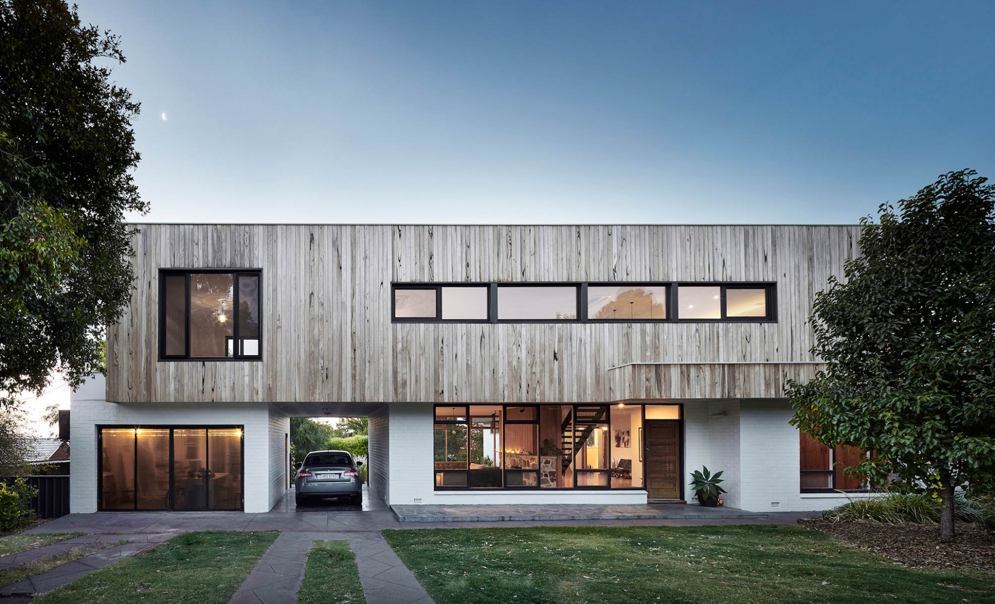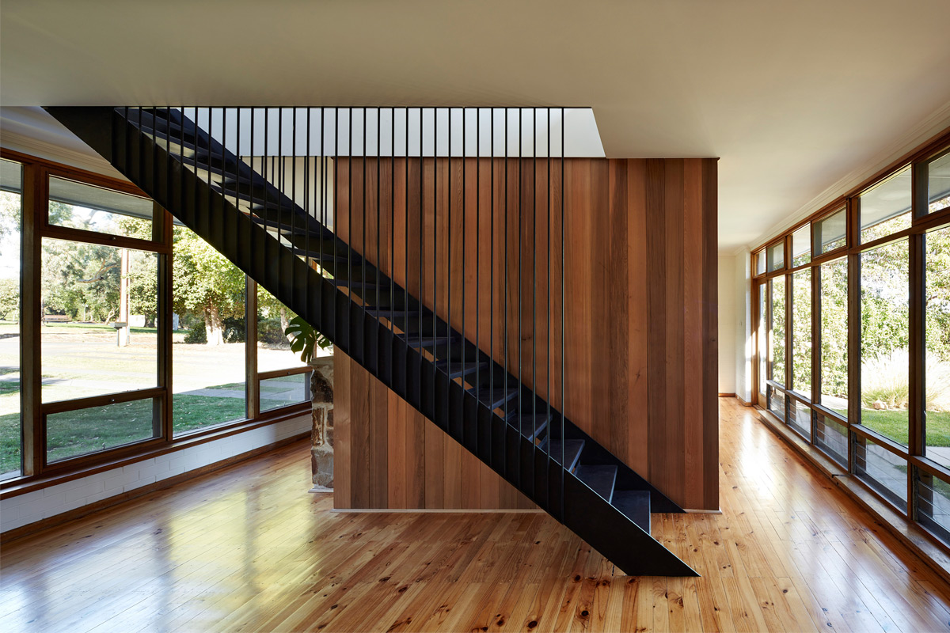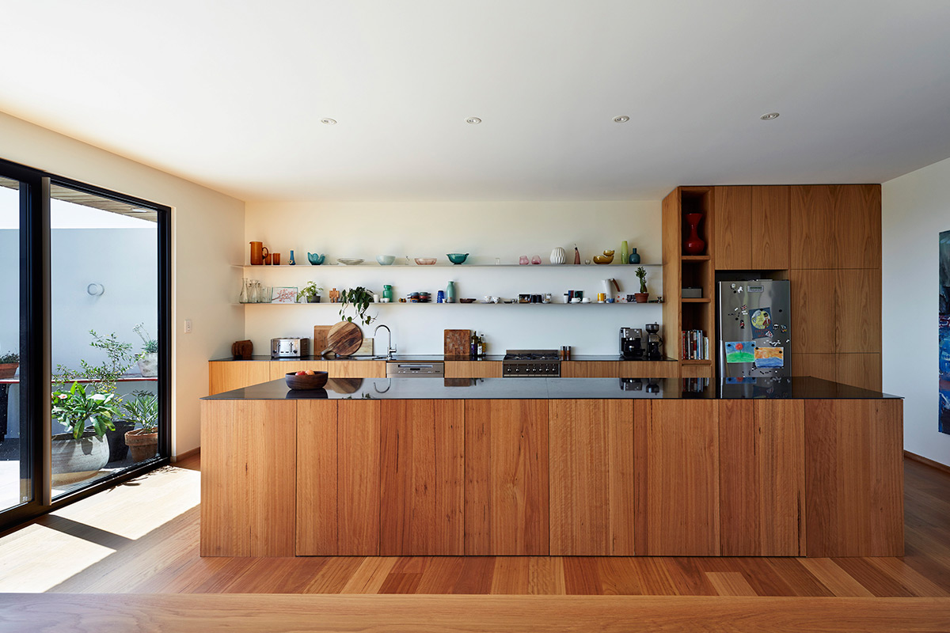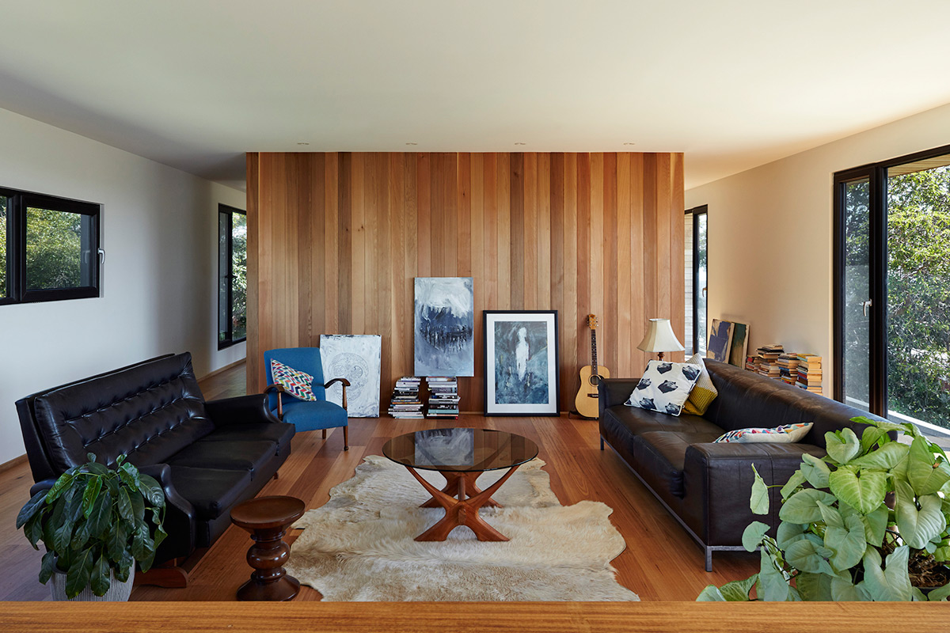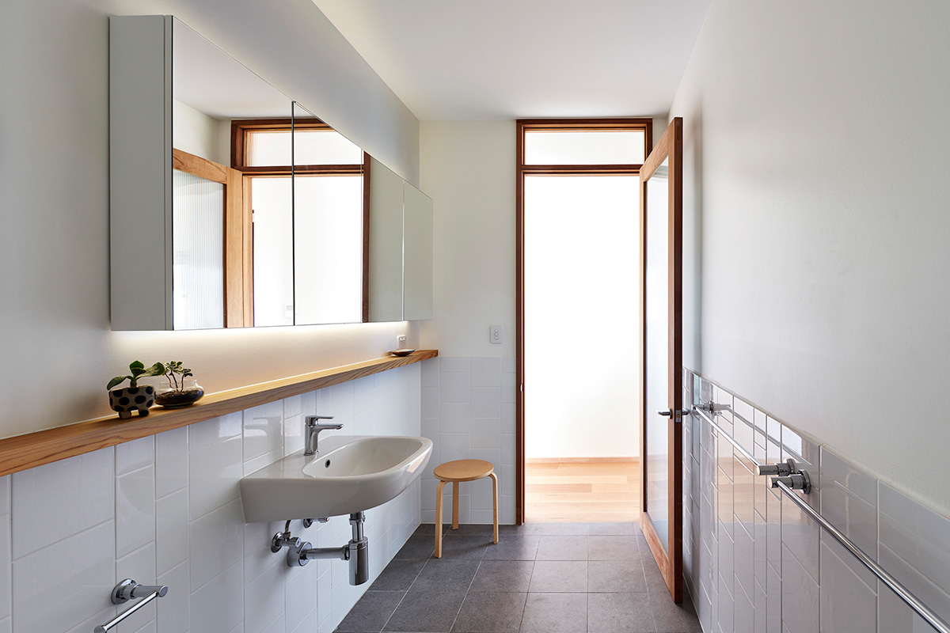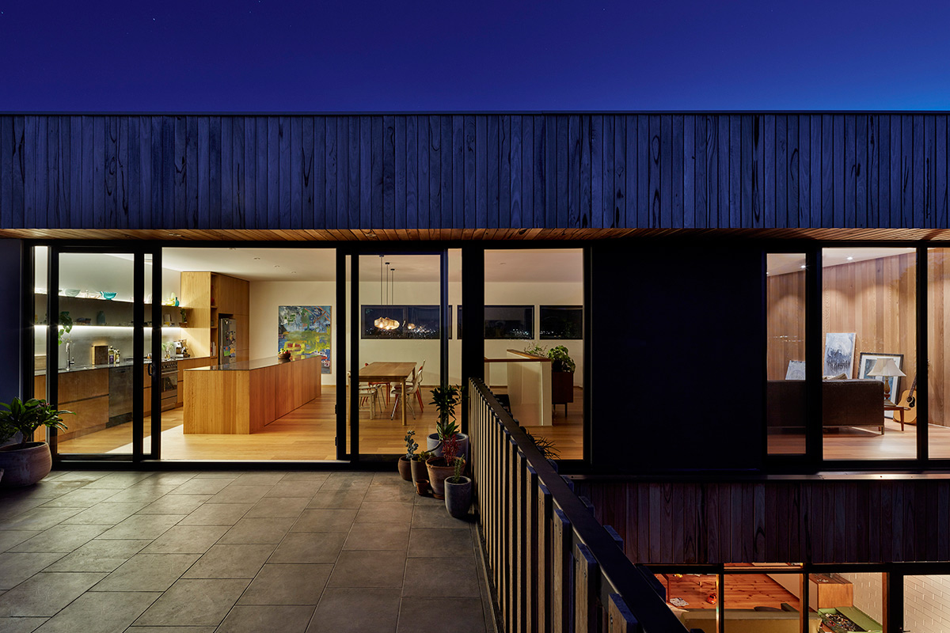Designed to aesthetically integrate with the existing structure in a manner that’s relevant to the early sixties period of the initial build. The concept was required to visually and functionally join the two structures together as one cohesive home. The dominant materials in the addition are natural and bring the heritage to the modern form and are designed to patina overtime. The cladding, sustainably sources Silvertop Ash Hardwood is a conscientious choice whilst also being very beautiful. The addition employs passive design strategies of daylighting, natural ventilation, and solar energy so the owners largely use ambient energy sources instead of purchased energy. This is enhanced by the use of double glazed UPVC windows with effective placement of eves.
Houses are about the life that the architecture can provide and the programming planing of the Park Street residence was largely mapped around gathering places for meals and creating activated spaces through the home that function effectively for a large group, a family or for just two people. The design focused on achieving more with less, by designing costs out of the material specifications, the project construction stage and through the ongoing life of the building without compromising the experience, function and the connection to nature the house provides.
Project
— Concept design & interior design - Rodeo
— Architectural design development & documentation - Goodhouse
— Building & construction - Lucent
— Photography - Sam Noonan
Other
— Christian Hall, metal artist and designer (kitchen images featuring steel bench tops/shelves)
— Huw McConachy, furniture maker (images featuring dining table)
